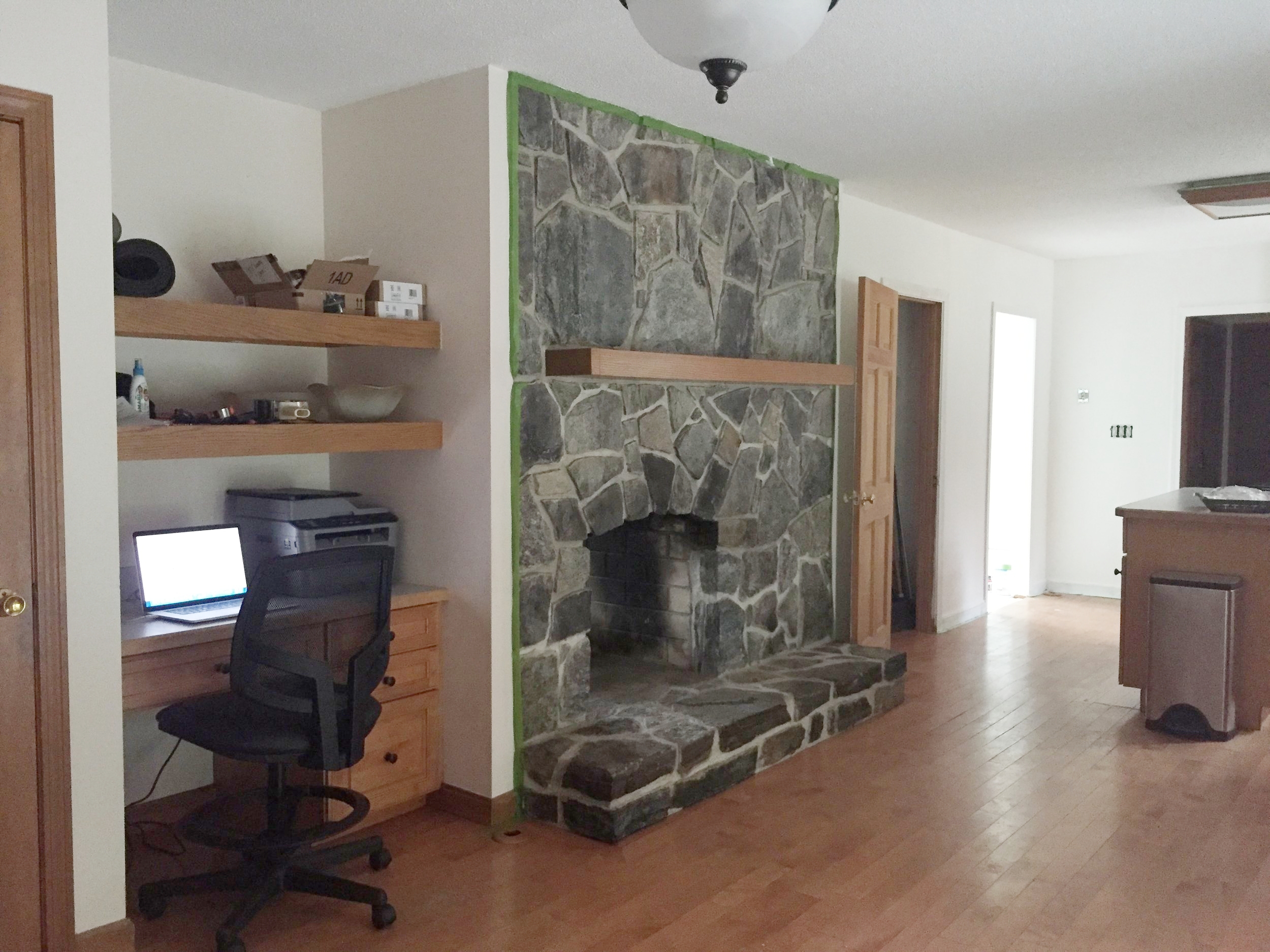Here are photos from the way beginning, to show the entire process of our kitchen renovation.
I ordered our cabinets from Norfolk Kitchen & Bath in Salem, NH. We used the Showplace Cabinets line for full customization, which is how I was able to design my island and have them create exactly what was envisioned.
Sketch I provided to my kitchen cabinet designer to determine a layout.
Before
Before
Progress - Upper cabinets removed and new flooring is being installed
Hardwood flooring being installed
Flooring complete and ready to be sanded
Framing out the new fridge location - previously a pantry closet
Our contractor John
We had new moisture/mold/mildew resistant drywall put up since there was previous water damage. New electrical for the range hood, gas stove and under cabinet lighting was installed as well as new PEX pipe for the sink.
Sink and Stove Wall
Cabinet Delivery!
Kitchen Island in box
Cabinets are in and hardware is installed!
Cabinets are in and hardware is installed!
8' x 30" Kitchen Island - Custom Designed to look like a piece of furniture
Dry Bar
After Kitchen Renovation - Pelham, NH
After Kitchen Renovation - Pelham, NH
After Kitchen Renovation - Pelham, NH
After Kitchen Renovation - Pelham, NH
After Kitchen Renovation & Sunroom - Pelham, NH
After Kitchen & Dining Space Renovation - Pelham, NH
After Kitchen & Dining Space Renovation - Pelham, NH
After Kitchen/Dining Space/Sunroom - Pelham, NH


























